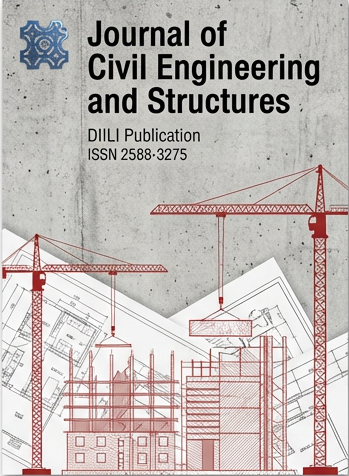Investigate the Effect of Concrete Shear Wall Arrangement on the Roof Diaphragms Stiffness and Floor Shear Transfer in Steel Buildings
Abstract
Civil engineering considers the importance of reinforcement of structures against the loads applied to them during the structure lifetime, along with efforts to optimize and observe the design economy. According to a structural designer, the best form of a structure is when the leading structure members can withstand different loads optimally. In practice, however, non-structural considerations generally play an inalienable role in the choice of structural form and system, which can sometimes be very decisive. The number is one of the influential factors in the location and shape of strong lateral elements in structures, especially shear walls with an important and decisive role in the actual performance and behavior of the structure and the effective structural elements. This paper investigates the syntactic effect of shear wall arrangement on the roof diaphragms’ stiffness. Many structural designers, in designing conventional structures, despite the importance of the issue, neglect to carefully and occasionally examine the adequacy of diaphragm stiffness under the influence of wall arrangement in practice. Thus, three models of buildings with metal structures including 4, 6, and 8 roofs and three samples of each, i.e., nine computational models, were modeled, analyzed, and designed. The models were considered with a block joist roof on type III soil. Their construction site was Sabzevar in Khorasan Razavi province. After modeling, analysis, and design, two cases were compared with parameters such as relative displacement of floors, maximum diaphragm displacement, and shear and flexural forces in shear walls. Then, the stiffness of the diaphragm was checked according to the instructions of Annex 6 of 2800 regulations. This paper shows that the shear wall arrangement has a significant role in determining the stiffness of the roof. In this study, by changing the shear wall arrangement, 4, 6, and 8-floor models’ stiffness was reduced by 146%, 148%, and 668%, respectively. Furthermore, by changing the arrangement and increasing the displaced shear wall’s stiffness of the studied models decreased by 339%, 1003%, and 900%, respectively, and the ceiling of all three models changed from rigid to semi-rigid.
Downloads
Copyright (c) 2024 Mohammad sadegh Khajooei

This work is licensed under a Creative Commons Attribution 4.0 International License.








